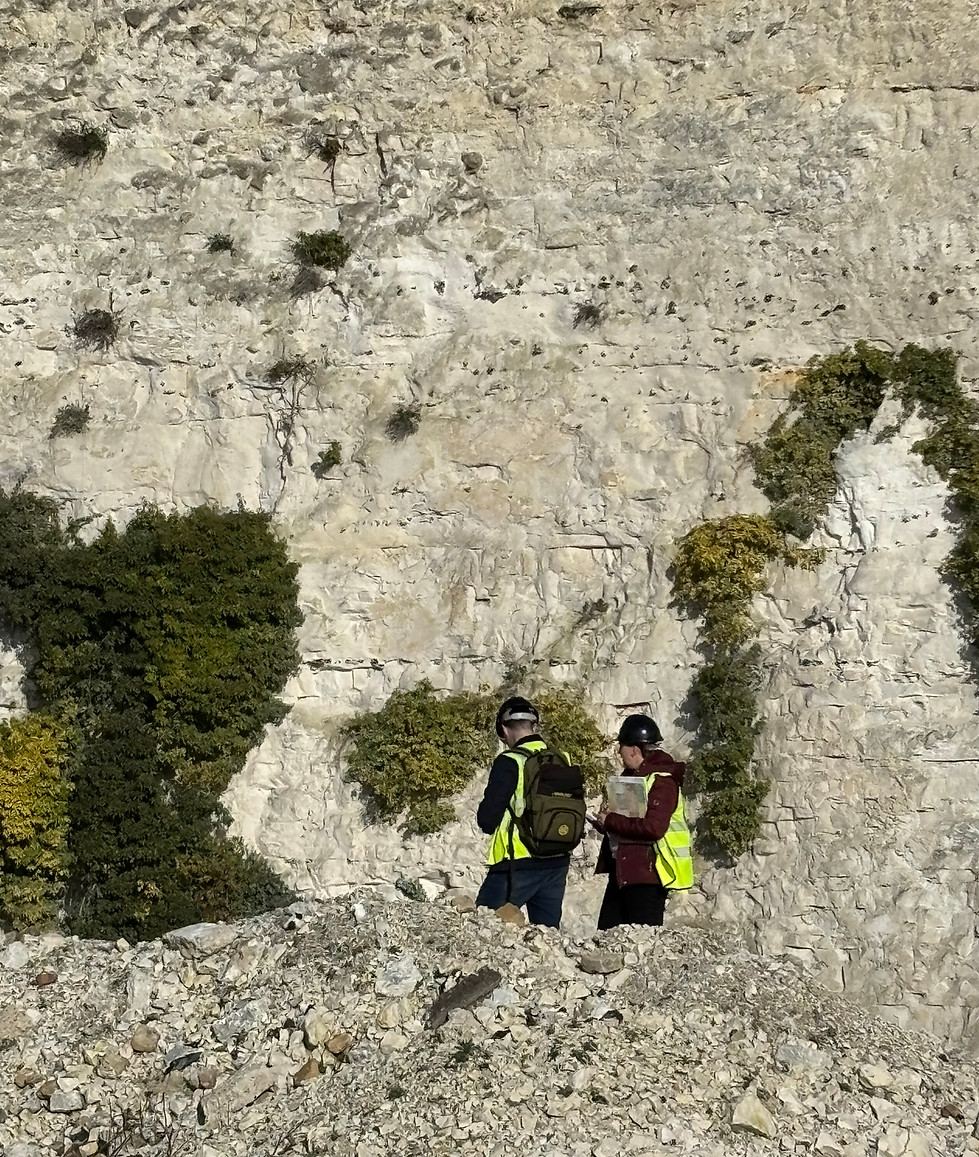Our main priority is helping clients make great architecture that serves their needs and responds in a vital way to its context and cultural surroundings. In order to do this and to further the studios own knowledge base we invest in a wide programme of research which enables us to be inventive and to find new and sometimes unexpected solutions to the problems that we are posed.
We work in collaboration with like-minded consultants in order to further our thinking and skill level and since our inception, we have always looked to develope concepts grounded by good research that have a light touch on the planet, are low in carbon and energy-use. We look to our research to help us and our clients mitigate the impact of climate change.
Northfleet - Triangle Site

The Triangle Site marks a significant milestone for WR-AP as we venture for the first time into the logistics and industrial sector. As an integral part of the broader Northfleet Embankment West project, this initiative represents our strategic expansion into new realms of urban development, underscoring our commitment to innovative and multifunctional urban planning.

The Triangle Site is set in the historically significant area of the old Chalk Pits of Northfleet. This dramatic and distinctive landscape, characterised by imposing 30-meter high chalk cliffs, provides a unique backdrop for our venture into industrial and logistics development. The Triangle Site has inspired a design approach that respects and complements the natural grandeur of the setting. The architectural solutions not only meet the functional requirements of modern logistics and industrial spaces but also enhance and harmonise with the dramatic chalk landscapes that define the site.

The design incorporates elements that echo the horizontal banding and brightness of the cliffs, with building materials chosen for their ability to blend with and reflect the natural chalk environment. This integration helps to soften the industrial aesthetic, ensuring that the facilities are both visually appealing and sympathetic to their historic surroundings.

The project integrates innovative features like brown roofs and enhanced perimeter landscaping, which support local wildlife and connect with the area's ecological corridors. These initiatives help maintain biodiversity, manage environmental elements like rainwater, and improve air quality, all while fostering a greener community space.
Furthering our commitment to sustainability, The Triangle Site includes a new cycle route that bolsters connectivity and encourages eco-friendly commuting.

Date of completion: Quarter 1 - 2026
Total Cost: Confidential
Gross internal Floor Area: 1000 sqm
Open Storage Area: 28,500 sqm
Client: NWM Properties Limited
Structural Engineer: RLT
MEP: Ashstone
Energy and sustainability: Stantec
Landscape Architects: Macfarlane & Associates
Planning Consultant: Savills