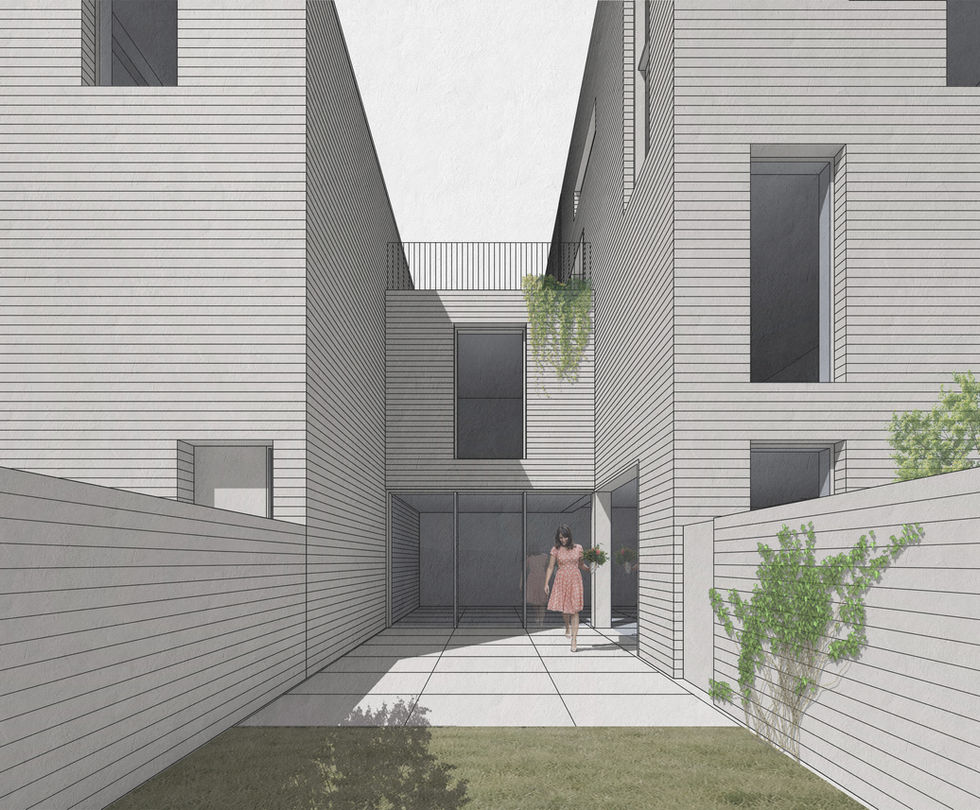Our main priority is helping clients make great architecture that serves their needs and responds in a vital way to its context and cultural surroundings. In order to do this and to further the studios own knowledge base we invest in a wide programme of research which enables us to be inventive and to find new and sometimes unexpected solutions to the problems that we are posed.
We work in collaboration with like-minded consultants in order to further our thinking and skill level and since our inception, we have always looked to develope concepts grounded by good research that have a light touch on the planet, are low in carbon and energy-use. We look to our research to help us and our clients mitigate the impact of climate change.
summersby

Engaged by Castlestone Investments to investigate the development potential of a brownfield site in north London, summersby is a small scale housing development incorporating a modern mews of family townhouses.
With more and more of these types of development opportunities coming to the market in London and with them being actively supported by the Major and the GLA our design response looks to create an efficient and well designed set of homes whilst at the same time providing an architectural response that is respectful of the historical townhouse typology.

Thoughtfully designed to prevent issues of overlooking our proposals ensure maximum opportunities for daylight within each home whilst not forsaking privacy matters. The new modern “Mews” also provide a distinctive character and place for the group of dwellings while solving the parking requirements not possible to accommodate alongside Summersby Road.





